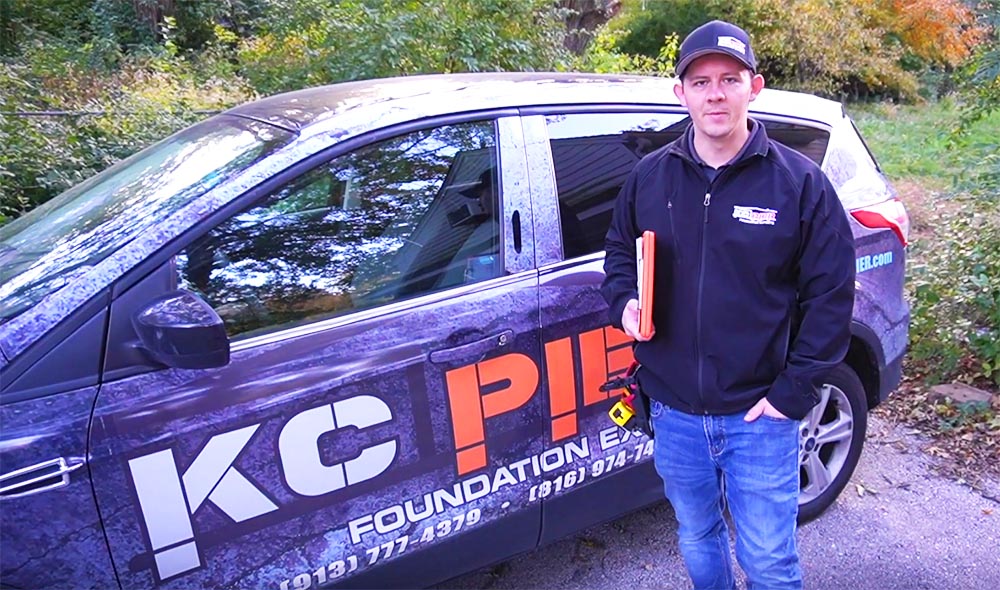My name is Eric Lancaster. I’m the structural consultant with KC Pier foundation experts. We’re here in Leawood today to take a look at this house. We are checking the foundation out today looking for any water getting in, cracks, or sunken slabs. This part of the home I’m in now is an addition on this house. A lot of times additions have a tendency to fall a little bit, so I put the laser up and checked to see if the footings are compromised at all. Luckily the room did not sink and it actually checked out just fine.
Examination
So I moved down to the basement and I’m taking a look at some previous work that was done. The whole backyard in this house slopes down towards the house. So this back basement wall is getting an immense amount of pressure from the soil and the water. I’m looking at these previous fixes to determine how far the wall is in and to determine a course of action from here. Because the previous work is probably 20 years old, I’d say it definitely needs some updating. As far as these support beams go, they’re a little far. They’re about seven feet apart. Typically, we like to keep them six feet or less. And also with regards to the supports here, this is only supported on two floor joist. We support on at least three so that you get more of an even load. Here at the base of the wall you can see the wall is about two inches in here. So the most likely option is that we’re going to have to dig this whole wall out to take off all the pressure then make the correction.
Conclusion
Well from what I could see, there definitely has been some movement in the past due to water and due to clay expansion, especially on the back wall. There’s been signs of previous bracing, a couple of different ways with earth anchors and with a steel I-beam embraces on the inside. There’s also quite a bit of signs of water intrusion along really every side of the home. The best option at this point is going to be what’s called an interior drain system. What an interior drain system is, is basically we drop a drain inside of the foundation all the way around it and run it to two sump pump systems. That’s going to give you a long lasting fix for water. In fact, we put a lifetime warranty on our interior drain product. That’s really going to give you the ability and the confidence to go in and finish this basement and not have to worry about water intrusion at all for the future.
Design
The design I’m drawing here is showing that we have an interior drain system that’s basically running along the perimeter of the property. We’re going to have two sump pumps systems on opposite corners of the house. That’s very important so that they can each take care of their own section of water and of hydrostatic pressure. This back wall right here is still a little bit in question. It is possible that we have to dig this whole back wall up and actually go in and straighten the wall as well. Once we get a little bit more tear out down there, we’ll be able to come up with a better plan for that, but this right here, I’ll actually take back to my office. I’ll do a CAD drawing on it, and it’ll show everything that we’re going to do at the full scope of repair.
If you or any friends/family are having trouble with water in their basement or need a correction of a wall feel free to give us a call and we will be glad to assist you right away. Or you can actually use our KC Pier App to get in touch. It’s on Google Play and the App Store at KC Pier.


