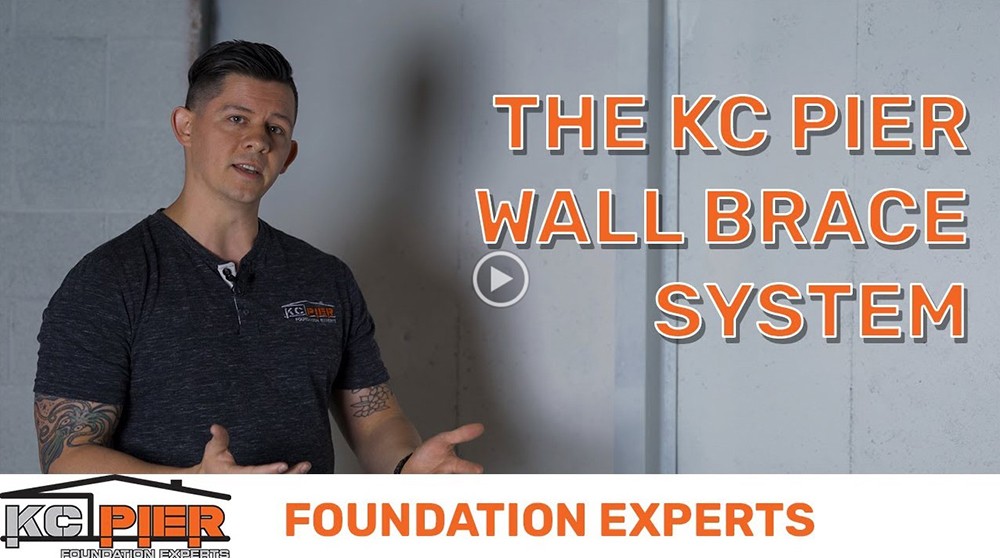So today we’re here in Lenexa, Kansas to discuss the KC Pier wall brace system. So we’re going to walk you through all the steps of how we ended up to this repair right here. Initially, when the homeowner contacted us for a consultation, what they had seen was some diagonal cracking on their walls and they noticed that the wall was tilting slightly inward.
Showing up to do the consultation, we took a walk around the home. What I very first noticed was that the backyard was very level and even slightly slanted towards this back wall right here. Now, what that does is every time it rains, the soil will actually, it’ll swell. And so with the rain and the water sitting against the wall, as well as that clay soil swelling up, it puts a lot of pressure on this rear wall. So over time it had cracks and it had, again, begun to tilt inward.
Now, there are several different ways to attack this sort of problem, and at KC Pier we like to give you multiple options. In this specific situation, the wall brace system worked out perfectly. The reason for that is because the wall itself was in about an inch or less in certain areas. And so it hadn’t experienced a catastrophic failure. Also, the homeowner did a great job of jumping ahead of the situation and calling us before it did get too bad.
So what they ended up picking was the KC Pier wall race system. What this system is designed to do is to give this wall added support so that pressure that its feeling does not continue to press it inwards and you get to a situation where this type of repair, which is pretty cost-effective, wouldn’t work anymore. So with regards to the wall brace system itself, it is an I-beam brace. It’s about four inches wide in width. Up top, we can see this steel plate here that secures it to the top of the floor joists here.
Now, let’s go into depth with this just a little bit now. The way that KC Pier differs from a lot of other companies is that we like to span this load, this pressure that this wall is feeling on multiple floor joists. What that does is again, it spans that load out, so it gives this brace much more of an opportunity to support that extra pressure that this wall is feeling.
Now, the plate itself is five inches wide. It’s a quarter of an inch thick. As you can see here, we have bolts, two bolts per floor joist that attached to this to the floor of the home. Down below, we have a different way of attaching the brace down here. So what we do is we actually remove a small section. I usually say about a horseshoe size section of the slab, that allows this steel I-beam brace to go down below the slab and sit on the footer. Then we pour the concrete back and that’s what holds the brace at the bottom. So the ending repair really does give this wall further strength, and it’s going to really keep that clay from being able to move the wall any further.

